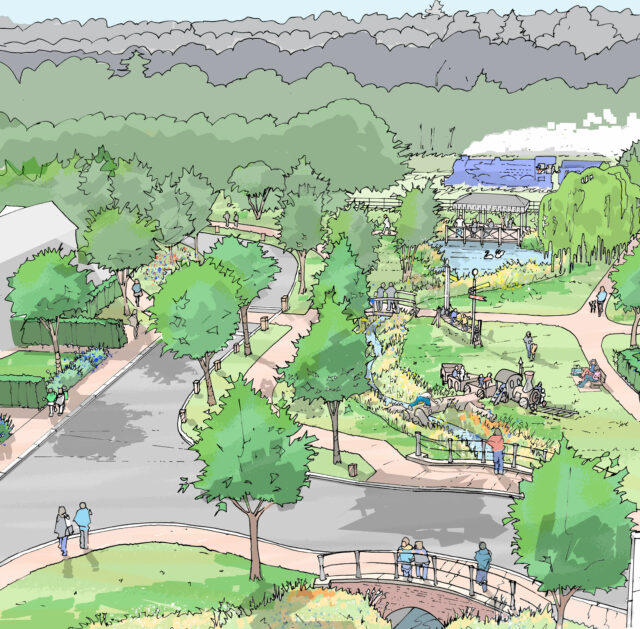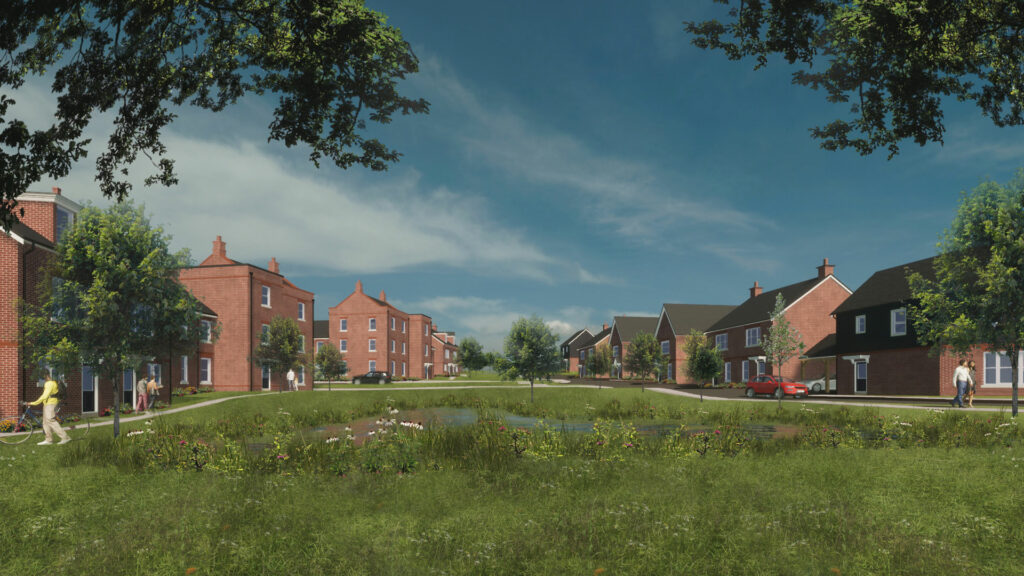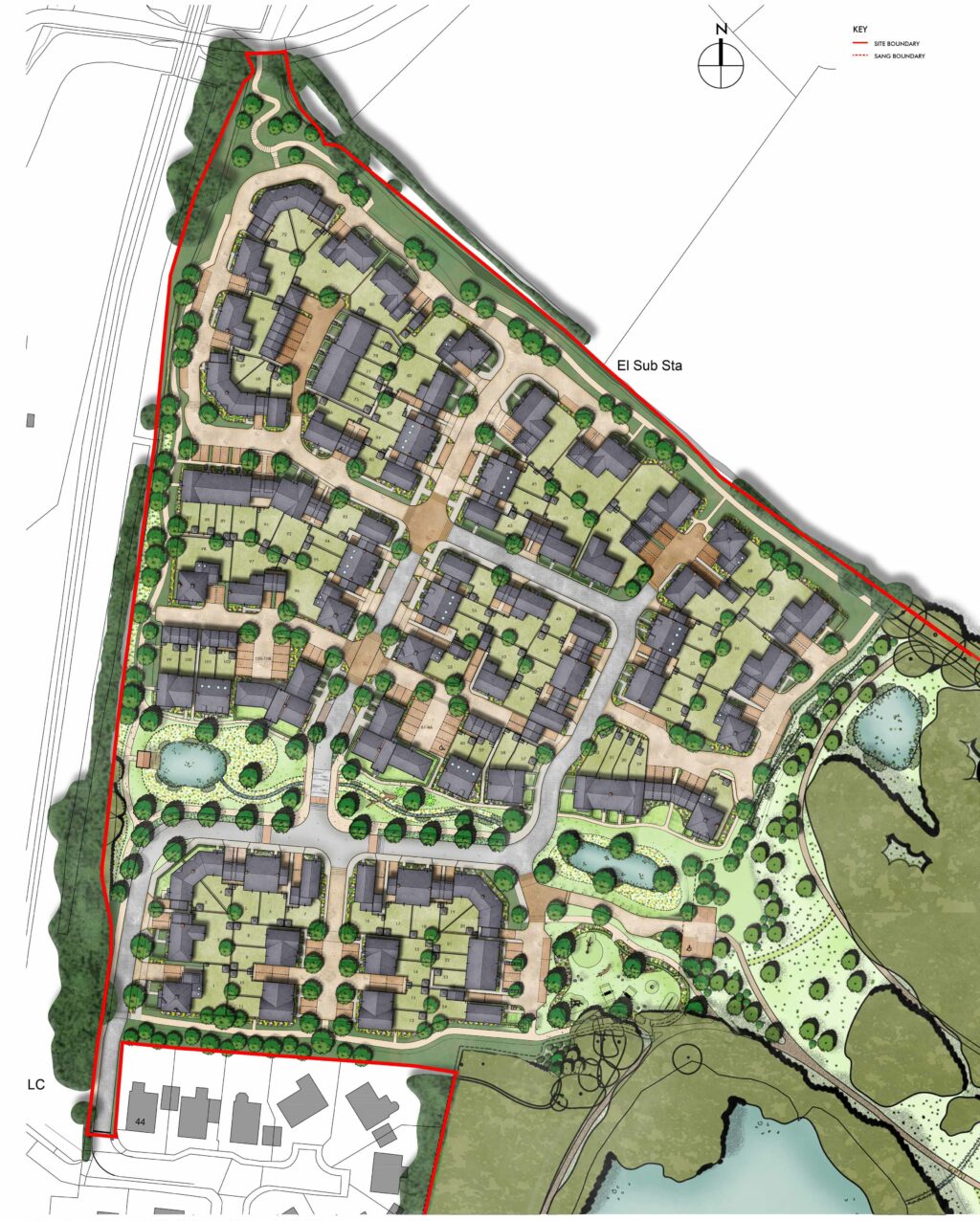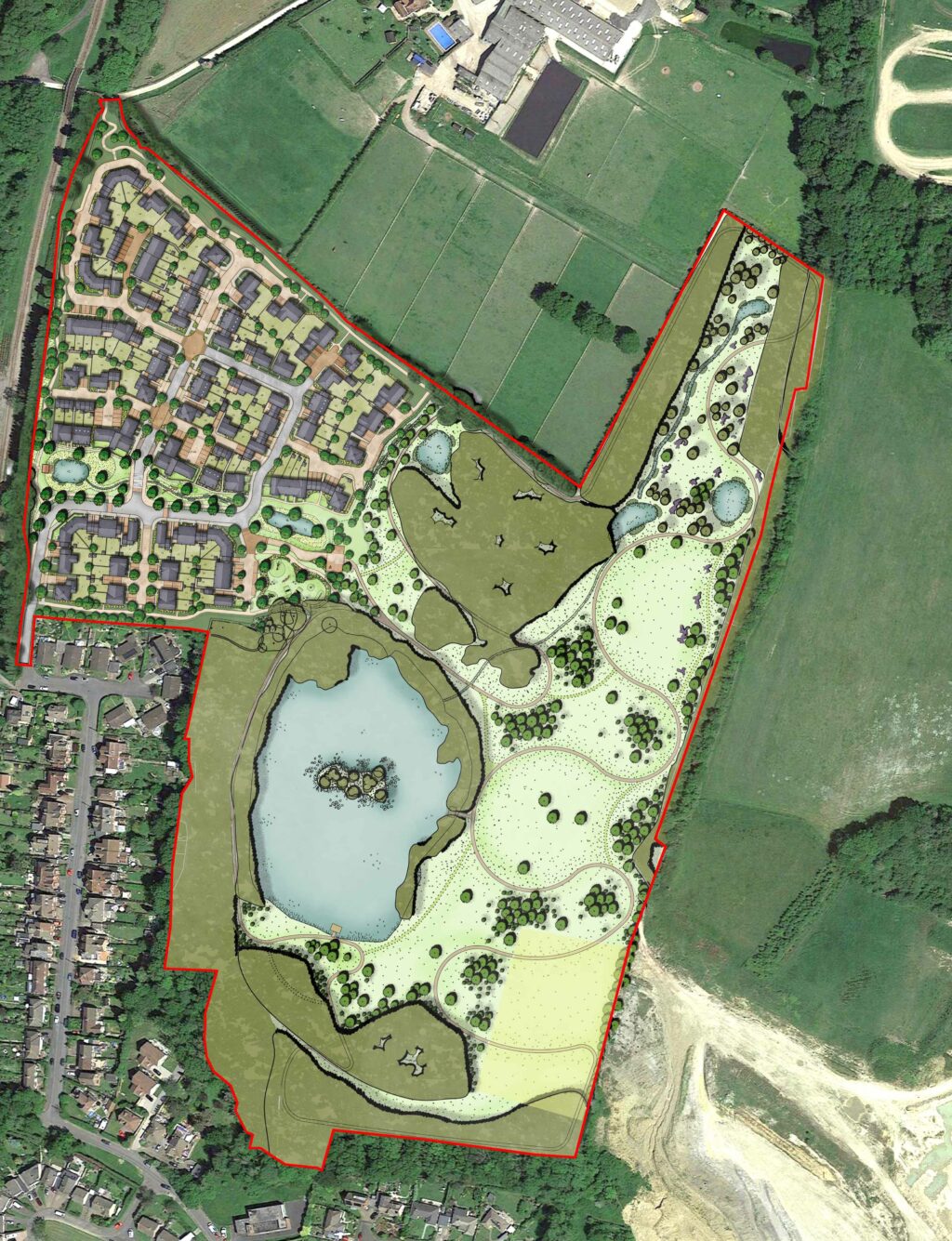
Proposed redevelopment of land at West Hoathly Brickworks, Hamsey Road, Sharpthorne
WELCOME
AR is pleased to have submitted a planning application for the sensitive redevelopment of the former West Hoathly Brickworks site. This proposed development will see a sensitive redevelopment of the site, delivered in a socially and environmentally responsible way.
The development will:
- Successfully regenerate a brownfield site and reduce the pressure to allocating greenfield sites for development
- Deliver 108 high quality homes, including 30% affordable in line with policy requirements
- Provide an 11.7ha Nature Park, in addition to the 1.2 ha of public open green spaces, delivering 40% biodiversity net gain
- Provide a new pedestrian route to the countryside, which directly links to Public Footpaths and Bridleways
- Mitigate flood risk via SuDS and allow for the increase in predicted rainfall due to climate change
- Be constructed with sustainability in mind, incorporating air source heat pump technology, electric vehicle charging for every home, and solar panels where appropriate
- Deliver significant S106 financial contributions which will support the provision of local infrastructure and services
- Provide improvements to the Top Road / Station Road Junction with a new bus shelter
- Provide a setting to appreciate Bluebell Railway, from the Green Heart and via the new pedestrian route to the countryside.
Aerial impression of the Green Heart

Prior to submission, we consulted immediate neighbours, local residents, and the wider community to deliver proposals that are genuinely enhanced by the feedback received. You can find out more about how the plans have evolved in response to feedback by viewing our submission update newsletter.
Post-submission update
Following the completion of statutory consultation, A R has carefully considered comments and responses received from consultees and proposes a series of minor amends which have now been submitted to Mid Sussex District Council.
The changes to the layout, whilst relatively minor, have been implemented in response to concerns raised by the Housing Enabling Officer, Design Officer and High Weald AONB Officer. These amends include:
- Minor change to the mixture of tenures, which now include twenty-four affordable homes and nine ‘First Homes’
- Allocated parking via parking courts, which allow for turning spaces
- Removal of hardstanding to increase area of total soft landscaping
- Reduction in size and relocation of the SANG car park to avoid conflicts of usage
- Boundary treatment to all property frontages to differentiate between public and private spaces
- Minor changes to housing design including added or enlarged windows to some dwellings
Aerial views of the Site layout
View into the Green Heart

Further details
Full details regarding the planning application can be found by visiting Mid Sussex District Council’s website and entering planning application reference number: DM/23/0827
If you have any questions, please contact the project team on our freephone 0800 298 7040 or email us at feedback@consultation-online.co.uk.


